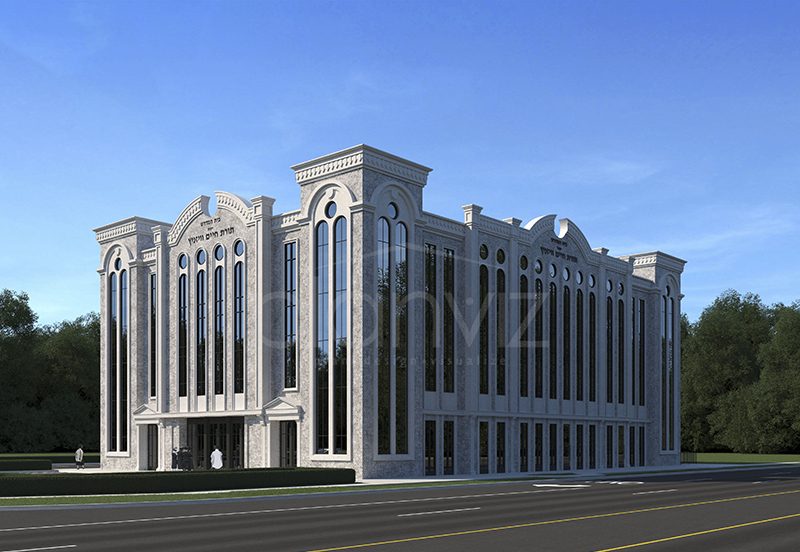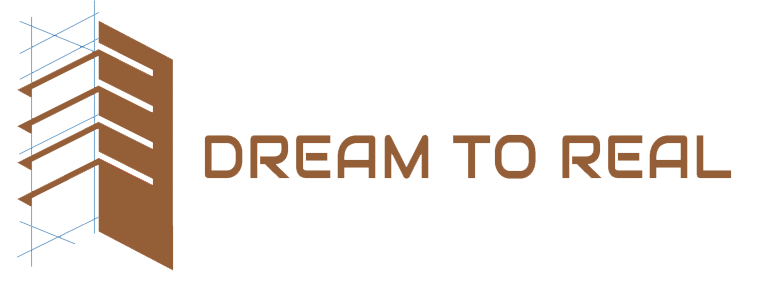Viznitz Lakewood

- Interior
- Exterior
- Floor Plans
- 3D Designs
Designing the interior and exterior of the Lakewood Visnitz Shul required careful consideration and attention to detail. Creating floor plans and 3D designs can greatly assist in visualizing the final result and ensuring that the design meets the needs of the community and adheres to the specific requirements of the religious institution.
When designing the interior of a shul, factors such as seating arrangement, the position of the bimah (podium), placement of the ark (where the Torah scrolls are kept), and the flow of foot traffic during prayer services are crucial considerations. Lighting, acoustics, and the use of materials that create a serene and respectful atmosphere may also be important aspects of the design.
For the exterior of the shul, factors such as the architectural style, entrance design, landscaping, and integration with the surrounding environment or neighborhood are important considerations. The goal is often to create an aesthetically pleasing structure that reflects the identity and values of the community it serves.
In addition to floor plans, 3D designs can provide a realistic visualization of the interior and exterior spaces, allowing for better assessment and refinement of the design before construction or renovation begins.




