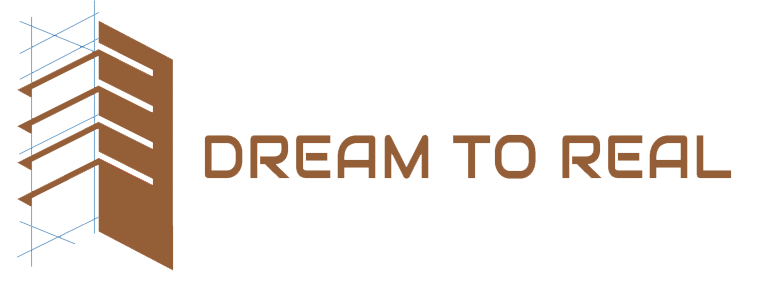Architecture Plans
Creating Your Ideal Space
Our Service Plan Drawing is a comprehensive offering designed to assist you in visualizing and executing your interior design project with precision and finesse. With our expertise and attention to detail, we aim to create your ideal space, tailored to your unique style, preferences, and functional requirements.
Our process begins with an in-depth consultation to gain a thorough understanding of your design goals, lifestyle, and budget. Once we have gathered all the necessary information, our team of experienced interior designers will embark on creating a customized Service Plan Drawing specifically tailored to your project.
Creating detailed and accurate plan drawings that serve as a visual representation of the architectural design.
Developing floor plans that illustrate the layout of each level of the building, including room dimensions, door and window placements, and circulation paths.
Designing site plan drawings that depict the location of the building within the property, along with parking areas, landscaping features, and other site elements.
Crafting elevation drawings that showcase the exterior façade of the building, including the proportions, architectural details, and material choices.
Generating section drawings that provide a vertical slice through the building, showing the relationships between different levels, structural components, and interior spaces.
Incorporating construction details in the plan drawings, such as wall sections, roof details, and building systems, to guide the construction process.

