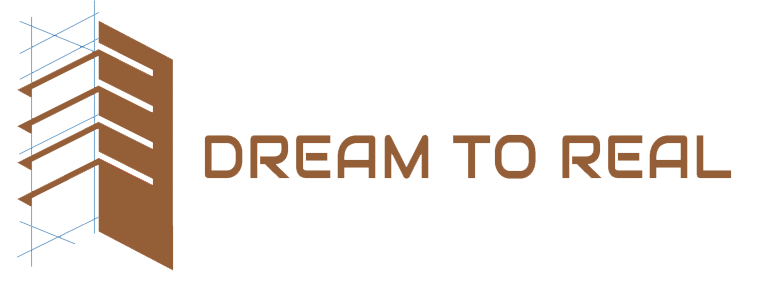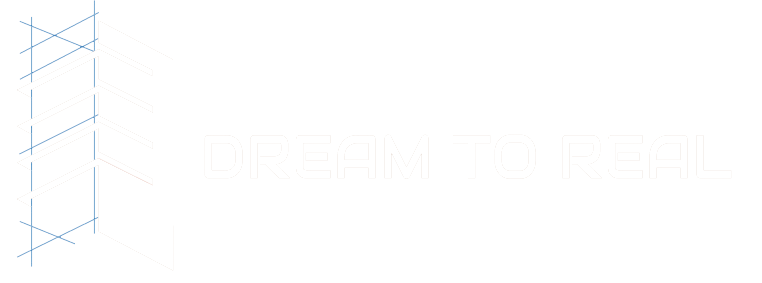Residential Building Redesign

About the project
- 3D Plans
- Interior Design
- Rendering
- Exterior
- Main Lobby
Gallery
Designing the rendering of a residential building, including the main lobby interior and exterior plan, can be an exciting project. Here are some elements you might consider when creating the renderings:
Exterior Design:
- Architectural style: Determine the architectural style that suits the overall vision for the residential building, whether it’s modern, contemporary, traditional, or a unique design.
- Facade materials: Choose materials for the building facade, such as brick, stone, glass, or a combination, to create an aesthetically pleasing and visually interesting design.
- Windows and doors: Design the placement and style of windows and doors, considering factors like natural light, views, and architectural coherence.
- Landscaping: Incorporate landscaping elements such as greenery, pathways, and outdoor seating areas to enhance the building’s exterior aesthetics.
- Lighting: Showcase the exterior lighting design, including architectural lighting, landscape lighting, and any other decorative or functional lighting elements.
Main Lobby Interior:
- Layout and flow: Determine the layout of the main lobby, considering factors like the reception area, seating arrangements, elevator access, and circulation paths for residents and visitors.
- Materials and finishes: Select appropriate materials and finishes for the lobby, such as flooring, wall coverings, ceilings, and decorative elements, ensuring they align with the desired style and atmosphere.
- Furniture and decor: Choose furniture pieces, including seating, tables, and reception desks, that complement the overall design aesthetic. Select appropriate artwork, lighting fixtures, and decorative items to enhance the ambiance.
- Lighting: Highlight the lighting design within the lobby, showcasing the placement of fixtures, types of lighting (ambient, accent, or task), and the overall effect on the space.
- Wayfinding and signage: Consider the placement of signage, directional indicators, and any necessary wayfinding elements to ensure ease of navigation within the lobby.
Atmosphere and Style:
- Color palette: Decide on a color scheme that suits the desired atmosphere of the building and lobby, considering factors such as natural light, mood, and desired visual impact.
- Theme or concept: Determine if there is a specific theme or concept to guide the overall design of the building and lobby, creating a cohesive and visually appealing environment.
- Branding and identity: Incorporate any branding elements or design features that align with the residential building’s identity or the property developer’s vision.
Remember, as renderings are visual representations, pay attention to details such as textures, lighting effects, shadows, and perspectives to make the images realistic and engaging. Additionally, it’s important to work closely with architects, interior designers, and other relevant professionals to ensure the accuracy and feasibility of the designs.




