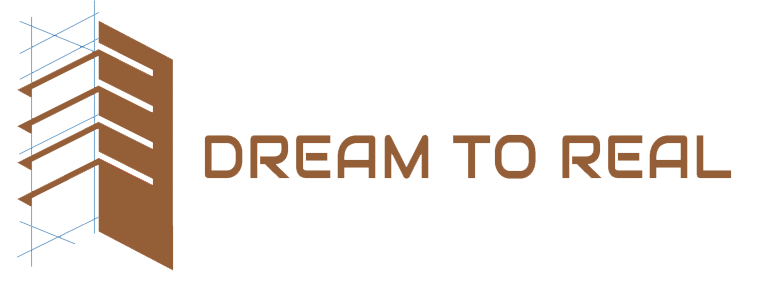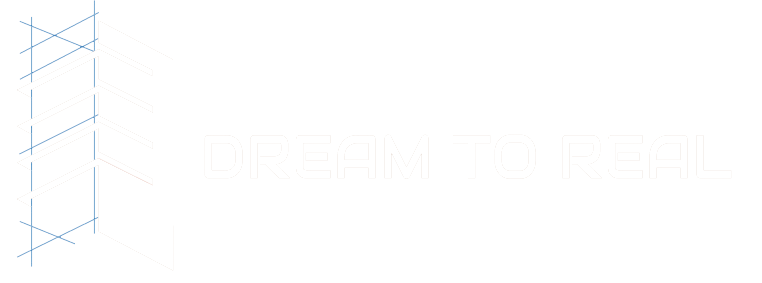Office in Monsey NY

- Office Space
- Office Entrance
- Seating Areas
- Conference Room
Gallery
Designing the office in Monsey was an exciting endeavor. Monsey, located in Rockland County, New York, is known for its thriving business community. When designing an office space, it’s important to consider factors such as functionality, productivity, aesthetics, and the specific needs of your business. Here are some general considerations to keep in mind:
Space planning: Determine the layout of the office space based on the specific requirements of your business. Consider factors such as the number of employees, departments, collaboration areas, meeting rooms, reception area, and any special requirements for equipment or storage.
Ergonomics: Ensure that the office design promotes employee comfort and productivity. Consider ergonomic furniture, adjustable desks, supportive chairs, and proper lighting to create a conducive work environment.
Technology integration: Plan for the integration of technology throughout the office. This includes wiring for data and power, networking infrastructure, audiovisual equipment, and any specialized technology needed for your industry.
Lighting: Incorporate ample natural light into the office design to create a pleasant working environment. Additionally, use appropriate artificial lighting to ensure proper illumination throughout the space.
Color scheme and aesthetics: Choose a color scheme and overall aesthetic that aligns with your brand and promotes a positive atmosphere. Consider using colors that are known to enhance focus and productivity, such as shades of blue or green.
Acoustics: Plan for soundproofing or acoustic treatments to minimize noise disruptions within the office. Consider using materials that absorb sound or implementing sound masking systems to improve privacy and concentration.
Breakout and collaborative spaces: Include areas where employees can take breaks, have informal meetings, or collaborate on projects. These spaces can be designed with comfortable seating, whiteboards, and amenities such as coffee machines or snack areas.
Storage and organization: Design the office to include adequate storage solutions for files, supplies, and equipment. This can include cabinets, shelves, or dedicated storage rooms, depending on your specific needs.
Accessibility: Ensure that your office is designed to comply with accessibility regulations, allowing people with disabilities to navigate the space comfortably. This includes features such as wheelchair ramps, accessible restrooms, and appropriate signage.
Sustainability: Consider incorporating sustainable design elements, such as energy-efficient lighting, proper insulation, and environmentally friendly materials, to minimize the office’s impact on the environment.
Remember, these are general considerations, and the specific requirements for your office design may vary based on your business type, industry, and personal preferences. It’s advisable to consult with professional architects, interior designers, or office planners who can help create a customized design that meets your specific needs and adheres to local building codes and regulations.




